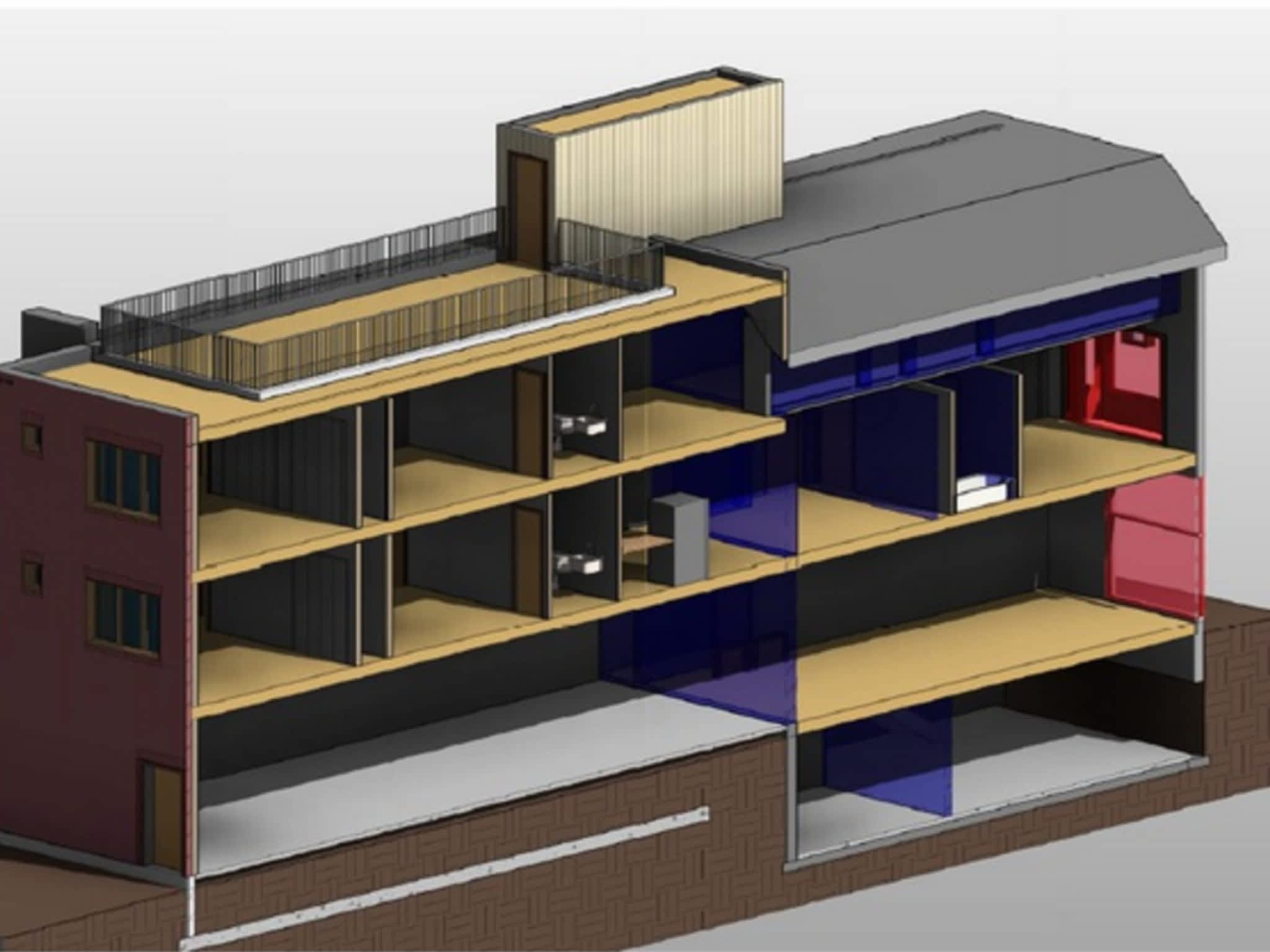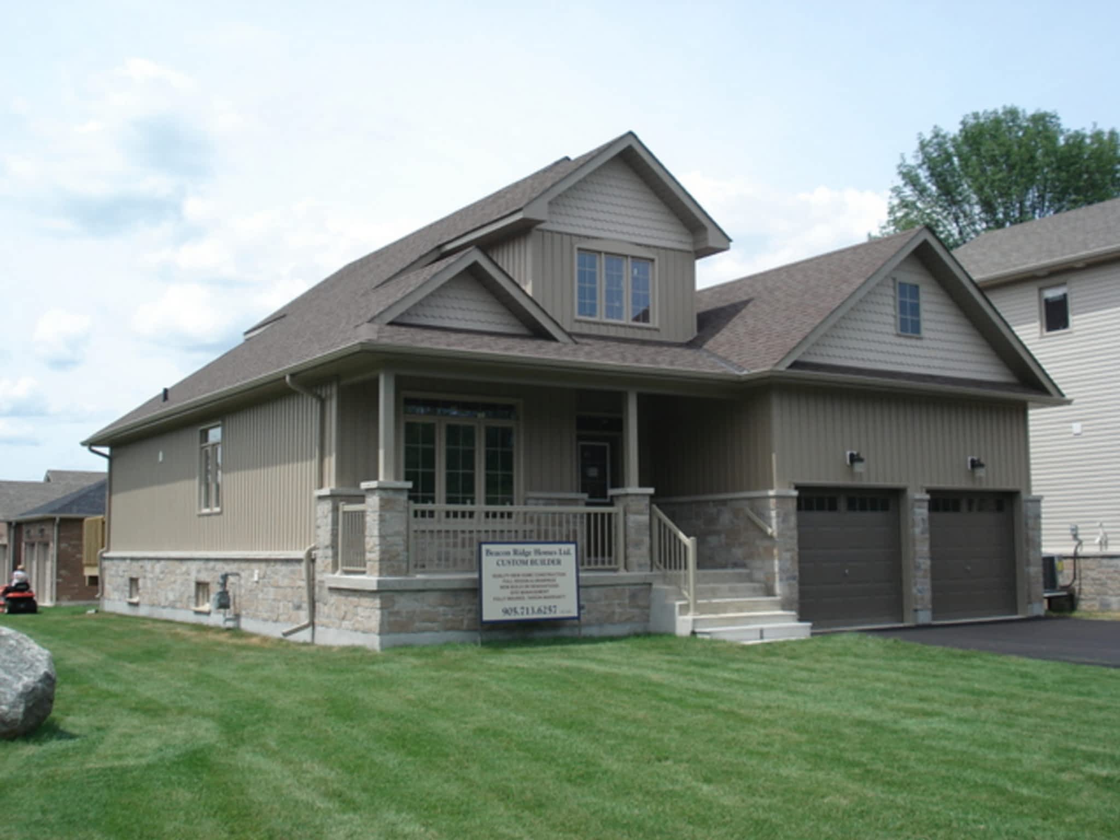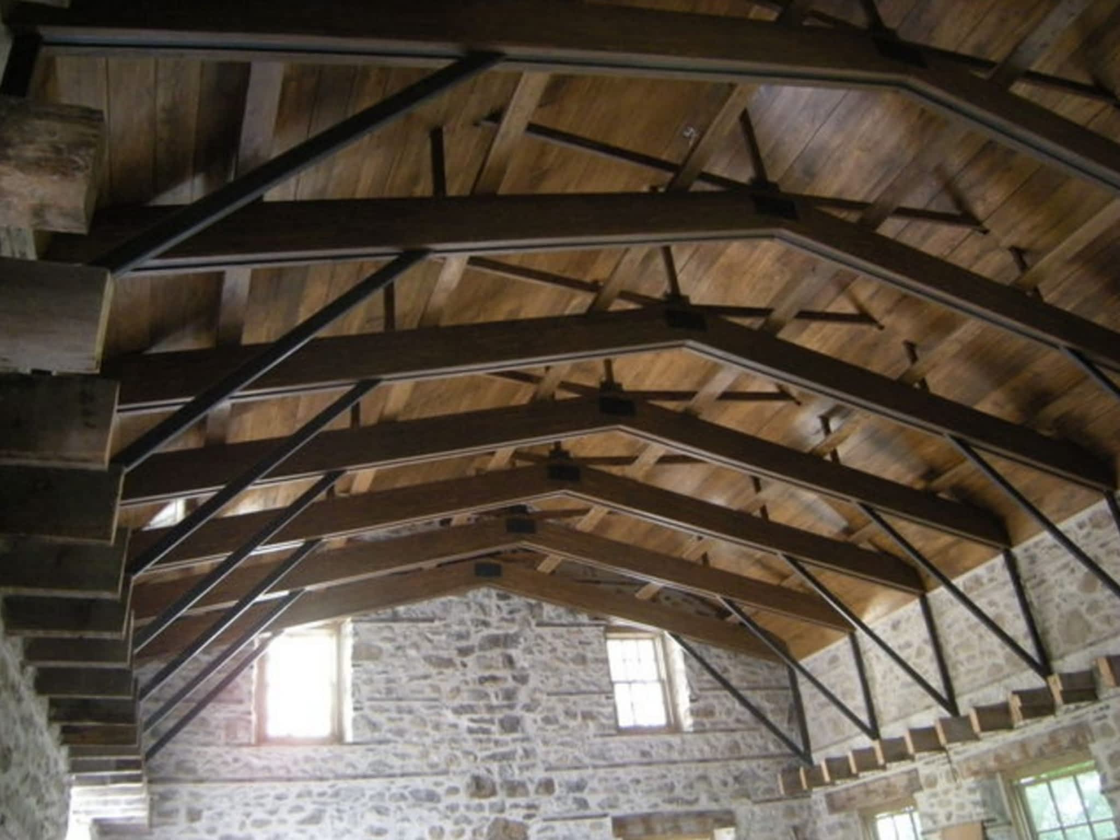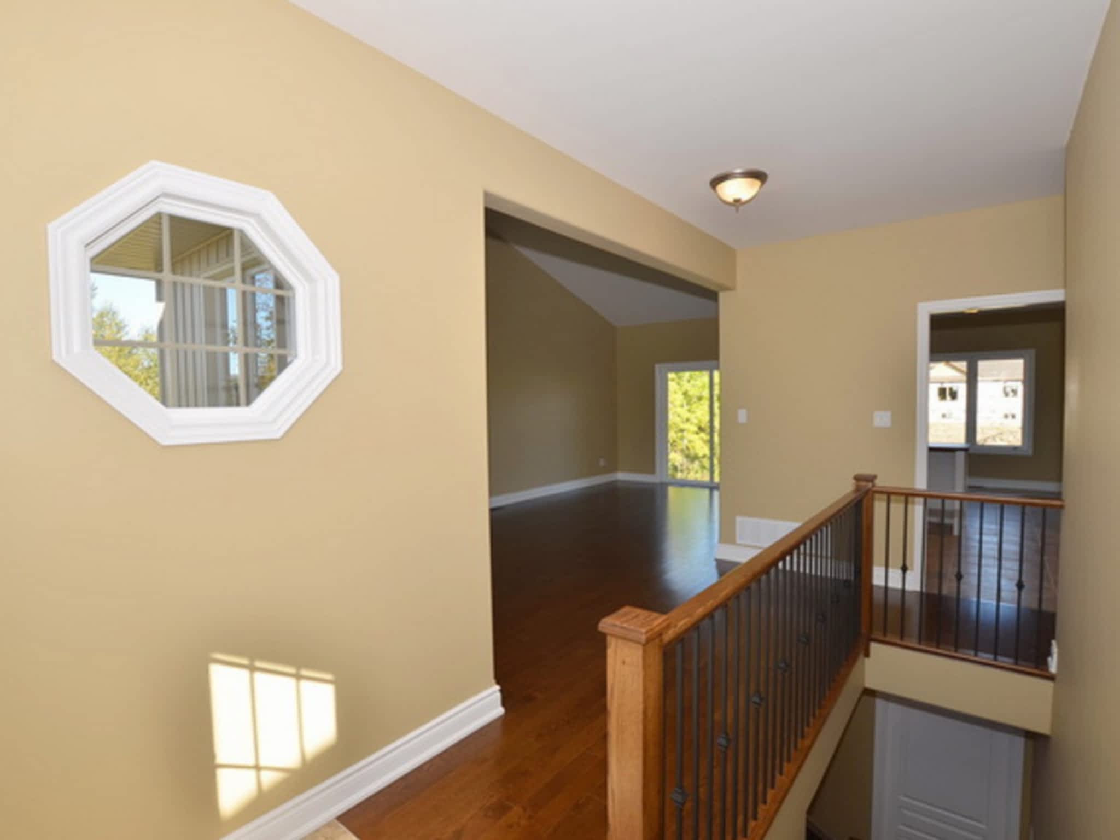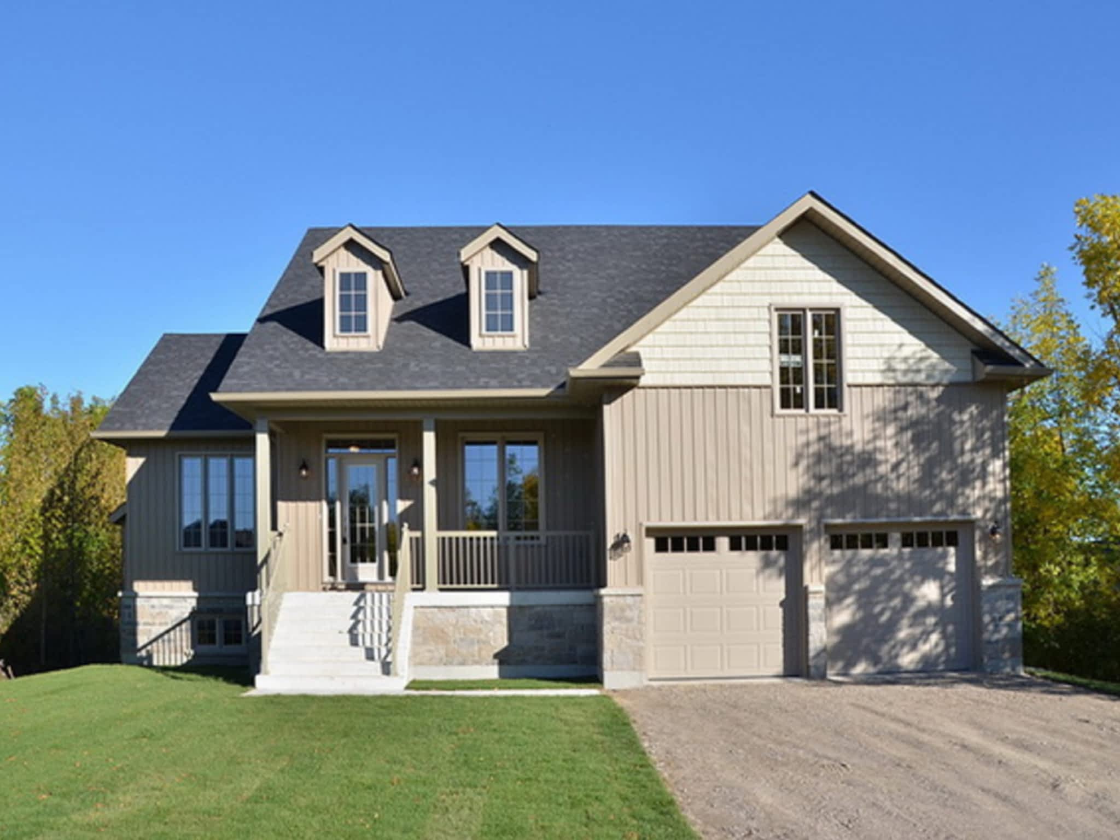Please provide a keyword, business name or phone number.
- Picture Frames - Wholesalers &/or Manufacturers
- Canada
- Ontario
- North York
- M2J 5B4
- 100-2005 Sheppard Ave E
- Rigid Frame Structural Engineers Inc
Rigid Frame Structural Engineers Inc - 100-2005 Sheppard Ave E, North York, ON
Located at 100-2005 Sheppard Ave E near you, Rigid Frame Structural Engineers Inc is a local business part of the picture frames - wholesalers &/or manufacturers category of Canpages website.
You can call 416-276-6298 to get in contact with Rigid Frame Structural Engineers Inc that is located in your neighbourhood.
Finally, feel free to send this page to your friends by clicking on Facebook or Twitter links.
Opening Hours
Monday 8:00 am - 8:00 pm
Tuesday 8:00 am - 8:00 pm
Wednesday 8:00 am - 8:00 pm
Thursday 8:00 am - 8:00 pm
Friday 8:00 am - 8:00 pm
Saturday 8:00 am - 4:00 pm
Specialities
- We Are Specialized In Obtaining Building Permit.
- Preparation Of House Or Commercial Plans
- Prep Of Plans For Rear Or Second Storey Additions
- Basement Remodeling And Walkout
- Interior Alterations
- Wall Removals
- Site Visit And Inspection Letter
Products and Services
- House Or Commercial Plans
- Structural Framing For Residential
- Structural Framing For Commercial
- Structural Framing For Industrial
- Architectural Building Design
- Structural Building Design
- Design-Build
- Custom Home Design
- Zoning Application Review
- Architectural Drafting
- Structural Drafting
- Building Permit Applications
- Industrial Structure
- Site Inspection Letter
- Underpinning
- Deck
- Load-bearing Wall Removal
- Post Relocation
- Open Concept Design
- Building Extension
- Engineering Service
- Architectural Designer
Methods of Payment
- Cash
- Interac
- Cheque
Languages Spoken
- English
- Persian
- Mandarin
- Tagalog
Rates
- $11 To $25

